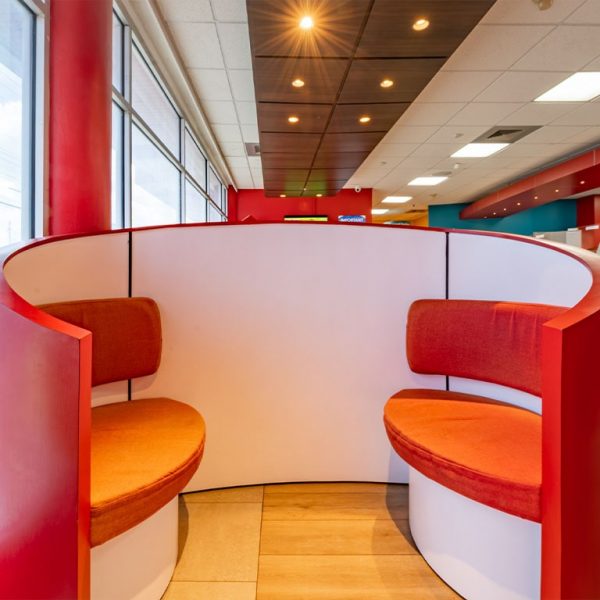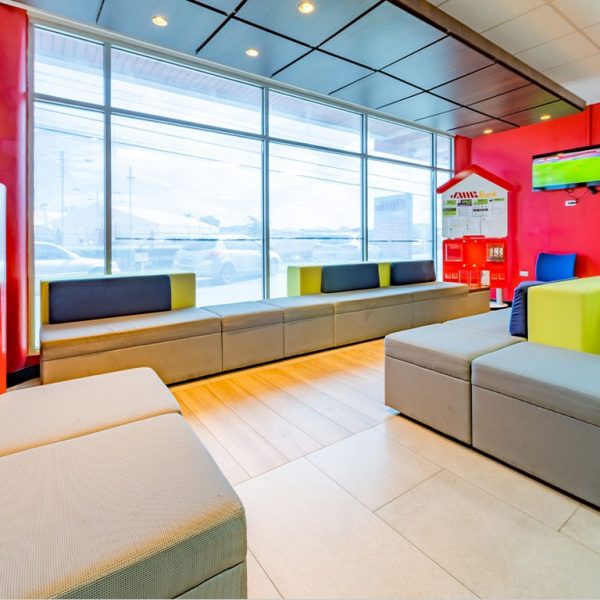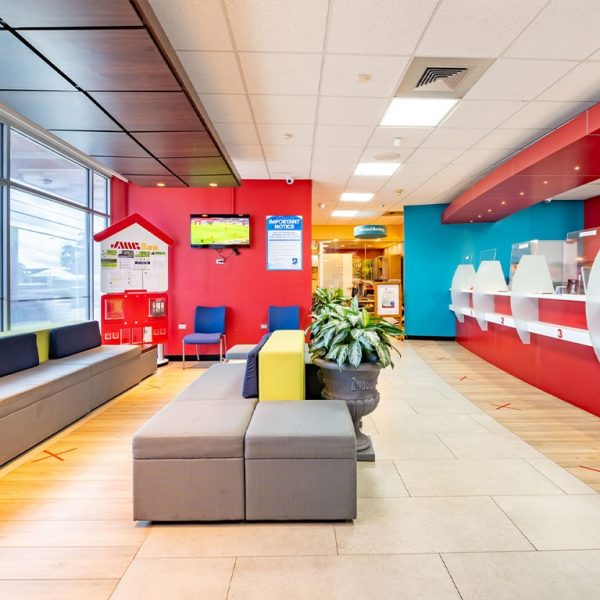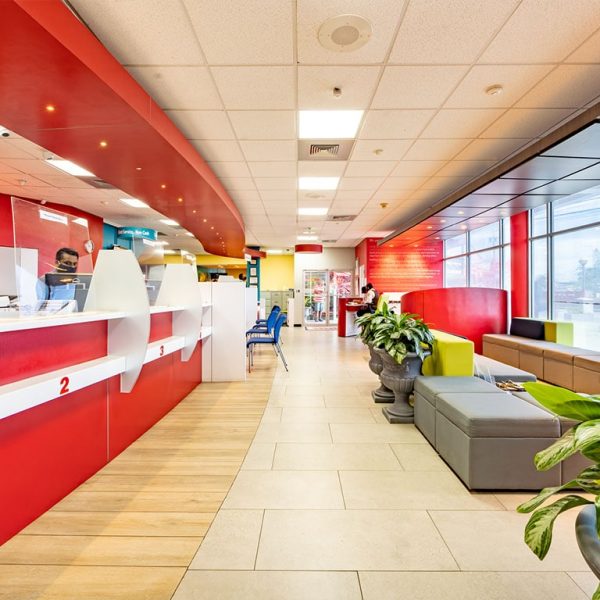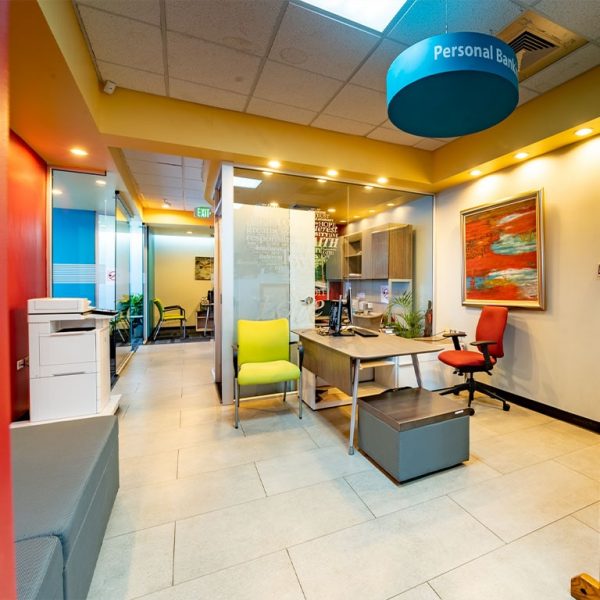Refurbishment of Banking Hall
JMMB
Client Objective
Upgrading of banking facilities by having a modern-looking work space, customer-friendly environment, while boosting employee morale and is HSSE compliant.s nec ullamcorper mattis, pulvinar dapibus leo.
Amaranth Solution
The goal of the project was to design a banking hall that was both functional and customer-friendly.
Creating a space that is inviting while maintaining a clear brand identity can be challenging. Our Spatial Planning experts were able to combine the client’s vision through innovative solutions and offerings. Once the client approved the design proposed, we were responsible for project management, procurement selection of furniture, and finishes.
Project Duration
8 Weeks
Services Applied
Demolition Works
- Gypsum and concrete walls
- Ceilings
- Shop front glazing
- Floor tiles
- Custom made customer service counters
Proposed Works
- Gypsum and suspended ceilings
- Carpet
- Gypsum partition
- Glazed walls
- Floor tiles
- New toilets
- Painting and joinery works
- Plumbing, electricals, and lighting
- Air Conditioning works


